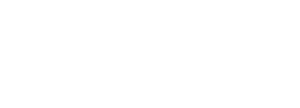Listing Courtesy of: CRMLS / Coldwell Banker Realty / Deborah "Debbie" Sagorin
10 Glenhurst 37 Irvine, CA 92604
Sold on 09/16/2020
MLS #:
OC20134524
Type
Townhouse
Year Built
1979
Style
Contemporary
Views
Neighborhood
School District
Irvine Unified
County
Orange County
Community
Parkside (Ps)
Listed By
Deborah "Debbie" Sagorin, DRE #01411020 CA, Coldwell Banker Realty
Bought with
Cathy Haney, First Team Real Estate
Source
CRMLS
Last checked Feb 27 2026 at 4:51 AM GMT-0700
Interior Features
- Ceilingfans
- Openfloorplan
- Recessedlighting
- Bedroomonmainlevel
- Walkinclosets
- Dishwasher
- Microwave
- Disposal
- Mainlevelmaster
- Laundry: Ingarage
- Gasrange
- Allbedroomsdown
Homeowners Association Information
Utility Information
- Utilities: Water Source: Public
- Sewer: Publicsewer
School Information
- Elementary School: Eastshore
- Middle School: Lakeside
- High School: Woodbridge
Listing Price History
Aug 24, 2020
Price Changed
$625,000
-4%
-$25,000
Jul 28, 2020
Price Changed
$650,000
-3%
-$20,000
Jul 09, 2020
Listed
$670,000
-
-
Disclaimer: Based on information from California Regional Multiple Listing Service, Inc. as of 2/22/23 10:28 and /or other sources. Display of MLS data is deemed reliable but is not guaranteed accurate by the MLS. The Broker/Agent providing the information contained herein may or may not have been the Listing and/or Selling Agent. The information being provided by Conejo Simi Moorpark Association of REALTORS® (“CSMAR”) is for the visitor's personal, non-commercial use and may not be used for any purpose other than to identify prospective properties visitor may be interested in purchasing. Any information relating to a property referenced on this web site comes from the Internet Data Exchange (“IDX”) program of CSMAR. This web site may reference real estate listing(s) held by a brokerage firm other than the broker and/or agent who owns this web site. Any information relating to a property, regardless of source, including but not limited to square footages and lot sizes, is deemed reliable.



