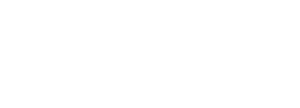Listing Courtesy of: CRMLS / Pacific Sterling Realty / Wen-Tsu Chung
122 Telstar Irvine, CA 92618
Sold on 03/26/2018
MLS #:
OC18031548
Lot Size
5,000 SQFT
Type
Condo
Year Built
2014
Views
City Lights
School District
Irvine Unified
County
Orange County
Listed By
Wen-Tsu Chung, Pacific Sterling Realty
Bought with
Debbie Sagorin, DRE #01411020 CA, Coldwell Banker Res. Brokerage
Source
CRMLS
Last checked Feb 27 2026 at 6:09 AM GMT-0700
Bathroom Details
- Full Bathrooms: 2
- Half Bathroom: 1
Interior Features
- Storage Space
- Crown Moldings
- Recessed Lighting
- Two Story Ceilings
- Open Floor Plan
- All Bedrooms Up
- Appliances: Garbage Disposal
- Laundry: Individual Room
- Walk-In Closet
- Granite Counters
- Family Room
- Master Bedroom
- Appliances: Gas Range
- Laundry: on Upper Level
- Appliances: Built In Range
- Appliances: Gas Oven
- Appliances: Tankless Water Heater
- Appliances: Instant Hot Water
- Kitchen
- Laundry
- Master Bathroom
- Laundry: Gas & Electric Dryer Hookup
Lot Information
- Back Yard
- Landscaped
- Park Nearby
Pool Information
- Community Pool
- Association
Homeowners Association Information
School Information
- Middle School: Jeffery Trail
Parking
- Driveway
- Garage - Front Entry
Listing Price History
Feb 15, 2018
Listed
$1,015,000
-
-
Disclaimer: Based on information from California Regional Multiple Listing Service, Inc. as of 2/22/23 10:28 and /or other sources. Display of MLS data is deemed reliable but is not guaranteed accurate by the MLS. The Broker/Agent providing the information contained herein may or may not have been the Listing and/or Selling Agent. The information being provided by Conejo Simi Moorpark Association of REALTORS® (“CSMAR”) is for the visitor's personal, non-commercial use and may not be used for any purpose other than to identify prospective properties visitor may be interested in purchasing. Any information relating to a property referenced on this web site comes from the Internet Data Exchange (“IDX”) program of CSMAR. This web site may reference real estate listing(s) held by a brokerage firm other than the broker and/or agent who owns this web site. Any information relating to a property, regardless of source, including but not limited to square footages and lot sizes, is deemed reliable.


