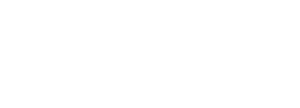Listing Courtesy of: CRMLS / Coldwell Banker Realty / Deborah "Debbie" Sagorin
15 Fallbrook Irvine, CA 92604
Sold on 10/18/2019
MLS #:
OC19062421
Lot Size
4,512 SQFT
Type
Single-Family Home
Year Built
1979
Style
Contemporary
Views
Neighborhood
School District
Irvine Unified
County
Orange County
Listed By
Deborah "Debbie" Sagorin, DRE #01411020 CA, Coldwell Banker Realty
Bought with
Kelly Leyerle, First Team Real Estate
Source
CRMLS
Last checked Feb 27 2026 at 6:09 AM GMT-0700
Interior Features
- Recessed Lighting
- Granite Counters
- Master Suite
- Living Room
- Main Floor Bedroom
- Family Room
- Master Bedroom
- Appliances: Microwave
- Laundry: In Garage
- Appliances: 6 Burner Stove
- Kitchen
- Master Bathroom
- Open Floorplan
- Appliances: Disposal
- Cathedral Ceiling(s)
- Appliances: Gas Cooktop
Lot Information
- Back Yard
- Fencing: Wood
- Park Nearby
- Zero Lot Line
Homeowners Association Information
School Information
- Elementary School: Eastsh
- Middle School: Lakesi
- High School: Woodbr
Listing Price History
Aug 22, 2019
Price Changed
$1,040,000
-1%
-$10,000
Jul 03, 2019
Price Changed
$1,050,000
-3%
-$30,000
Apr 30, 2019
Price Changed
$1,080,000
-2%
-$20,000
Mar 20, 2019
Listed
$1,100,000
-
-
Disclaimer: Based on information from California Regional Multiple Listing Service, Inc. as of 2/22/23 10:28 and /or other sources. Display of MLS data is deemed reliable but is not guaranteed accurate by the MLS. The Broker/Agent providing the information contained herein may or may not have been the Listing and/or Selling Agent. The information being provided by Conejo Simi Moorpark Association of REALTORS® (“CSMAR”) is for the visitor's personal, non-commercial use and may not be used for any purpose other than to identify prospective properties visitor may be interested in purchasing. Any information relating to a property referenced on this web site comes from the Internet Data Exchange (“IDX”) program of CSMAR. This web site may reference real estate listing(s) held by a brokerage firm other than the broker and/or agent who owns this web site. Any information relating to a property, regardless of source, including but not limited to square footages and lot sizes, is deemed reliable.



