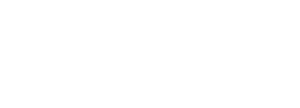Listing Courtesy of: CRMLS / Coldwell Banker Realty / Deborah "Debbie" Sagorin
16 Autumnleaf 61 Irvine, CA 92614
Sold on 06/27/2018
MLS #:
OC18127095
Type
Condo
Year Built
1985
Style
Contemporary
Views
Neighborhood
School District
Irvine Unified
County
Orange County
Community
Seasons (Sn)
Listed By
Deborah "Debbie" Sagorin, DRE #01411020 CA, Coldwell Banker Realty
Bought with
Debbie Sagorin, DRE #01411020 CA, Coldwell Banker Res. Brokerage
Source
CRMLS
Last checked Feb 27 2026 at 6:09 AM GMT-0700
Bathroom Details
- Full Bathrooms: 2
- Half Bathroom: 1
Interior Features
- Ceilingfans
- Granitecounters
- Openfloorplan
- Recessedlighting
- Walkinclosets
- Dishwasher
- Microwave
- Windows: Doublepanewindows
- Windows: Plantationshutters
- Disposal
- Refrigerator
- Laundry: Ingarage
- Cathedralceilings
- Allbedroomsup
- Builtinfeatures
- Windows: Skylights
- Electriccooktop
- Panelingwainscoting
Homeowners Association Information
Utility Information
- Utilities: Water Source: Public
- Sewer: Sewertappaid
School Information
- Elementary School: Springbrook
- Middle School: South Lake
- High School: Woodbridge
Listing Price History
May 30, 2018
Listed
$725,000
-
-
Disclaimer: Based on information from California Regional Multiple Listing Service, Inc. as of 2/22/23 10:28 and /or other sources. Display of MLS data is deemed reliable but is not guaranteed accurate by the MLS. The Broker/Agent providing the information contained herein may or may not have been the Listing and/or Selling Agent. The information being provided by Conejo Simi Moorpark Association of REALTORS® (“CSMAR”) is for the visitor's personal, non-commercial use and may not be used for any purpose other than to identify prospective properties visitor may be interested in purchasing. Any information relating to a property referenced on this web site comes from the Internet Data Exchange (“IDX”) program of CSMAR. This web site may reference real estate listing(s) held by a brokerage firm other than the broker and/or agent who owns this web site. Any information relating to a property, regardless of source, including but not limited to square footages and lot sizes, is deemed reliable.


