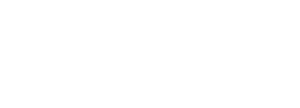Listing Courtesy of: CRMLS / Coldwell Banker Realty / Deborah "Debbie" Sagorin
2 Sunridge Irvine, CA 92604
Sold on 08/01/2016
MLS #:
OC16128832
Lot Size
4,000 SQFT
Type
Single-Family Home
Year Built
1968
Style
Contemporary
Views
Neighborhood
School District
Irvine Unified
County
Orange Co.
Listed By
Deborah "Debbie" Sagorin, DRE #01411020 CA, Coldwell Banker Realty
Bought with
Tom Nash, Keller Williams Realty Newport
Source
CRMLS
Last checked Feb 27 2026 at 1:15 AM GMT-0700
Interior Features
- Built-Ins
- Cathedral-Vaulted Ceilings
- Recessed Lighting
- Open Floor Plan
- High Ceilings (9 Feet+)
- Sunken Living Room
- Appliances: Garbage Disposal
- Main Floor Master Bedroom
- Living Room
- Main Floor Bedroom
- Family Room
- Master Bedroom
- Appliances: Dishwasher
- Appliances: Microwave
- All Bedrooms Down
- Laundry: In Garage
- Appliances: Gas Stove
- Atrium
Lot Information
- Back Yard
- Yard
- Lawn
- Cul-De-Sac
- Fencing: Wood
- Sprinkler System
- Garden
Heating and Cooling
- Forced Air
- Fireplace
- Central
Homeowners Association Information
Exterior Features
- Stucco
- Roof: Shingle
- Roof: Shake
Parking
- Driveway
- Driveway - Concrete
- Garage
Listing Price History
Jun 15, 2016
Listed
$725,000
-
-
Disclaimer: Based on information from California Regional Multiple Listing Service, Inc. as of 2/22/23 10:28 and /or other sources. Display of MLS data is deemed reliable but is not guaranteed accurate by the MLS. The Broker/Agent providing the information contained herein may or may not have been the Listing and/or Selling Agent. The information being provided by Conejo Simi Moorpark Association of REALTORS® (“CSMAR”) is for the visitor's personal, non-commercial use and may not be used for any purpose other than to identify prospective properties visitor may be interested in purchasing. Any information relating to a property referenced on this web site comes from the Internet Data Exchange (“IDX”) program of CSMAR. This web site may reference real estate listing(s) held by a brokerage firm other than the broker and/or agent who owns this web site. Any information relating to a property, regardless of source, including but not limited to square footages and lot sizes, is deemed reliable.


