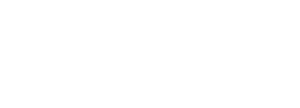Listing Courtesy of: CRMLS / Coldwell Banker Realty / Deborah "Debbie" Sagorin
3 Pebblestone Irvine, CA 92604
Sold on 06/15/2017
MLS #:
OC17119316
Lot Size
2,614 SQFT
Type
Rental
Year Built
1978
Style
Contemporary
Views
Neighborhood
School District
Irvine Unified
County
Orange County
Listed By
Deborah "Debbie" Sagorin, DRE #01411020 CA, Coldwell Banker Realty
Bought with
Brandon Lutran, BHHS Ca Properties
Source
CRMLS
Last checked Feb 27 2026 at 3:41 AM GMT-0700
Bathroom Details
- Full Bathroom: 1
- 3/4 Bathroom: 1
- Half Bathroom: 1
Interior Features
- Copper Plumbing Full
- Recessed Lighting
- Open Floor Plan
- All Bedrooms Up
- Granite Counters
- Master Suite
- Living Room
- Family Room
- Appliances: Refrigerator
- Appliances: Microwave
- Laundry: In Garage
- Appliances: Gas Stove
Utility Information
- Utilities: Sewer Connected
- Sewer: Sewer Paid
School Information
- Elementary School: Stonecreek
- Middle School: Lakeside
- High School: Woodbridge
Parking
- Direct Garage Access
- Garage
Disclaimer: Based on information from California Regional Multiple Listing Service, Inc. as of 2/22/23 10:28 and /or other sources. Display of MLS data is deemed reliable but is not guaranteed accurate by the MLS. The Broker/Agent providing the information contained herein may or may not have been the Listing and/or Selling Agent. The information being provided by Conejo Simi Moorpark Association of REALTORS® (“CSMAR”) is for the visitor's personal, non-commercial use and may not be used for any purpose other than to identify prospective properties visitor may be interested in purchasing. Any information relating to a property referenced on this web site comes from the Internet Data Exchange (“IDX”) program of CSMAR. This web site may reference real estate listing(s) held by a brokerage firm other than the broker and/or agent who owns this web site. Any information relating to a property, regardless of source, including but not limited to square footages and lot sizes, is deemed reliable.


