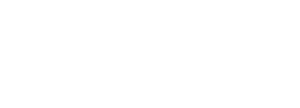Listing Courtesy of: CRMLS / Coldwell Banker Realty / Deborah "Debbie" Sagorin
31 Desert Willow Irvine, CA 92606
Sold on 11/22/2016
MLS #:
OC16157769
Lot Size
4,937 SQFT
Type
Single-Family Home
Year Built
2005
Views
Neighborhood
School District
Irvine Unified
County
Orange Co.
Listed By
Deborah "Debbie" Sagorin, DRE #01411020 CA, Coldwell Banker Realty
Bought with
Priscilla Sweeney, First Team Real Estate
Source
CRMLS
Last checked Feb 27 2026 at 2:20 AM GMT-0700
Interior Features
- Ceiling Fan
- Built-Ins
- Cathedral-Vaulted Ceilings
- Recessed Lighting
- Open Floor Plan
- High Ceilings (9 Feet+)
- Appliances: Garbage Disposal
- Laundry: Individual Room
- Walk-In Closet
- Granite Counters
- Master Suite
- Loft
- Living Room
- Pantry
- Walk-In Pantry
- Main Floor Bedroom
- Family Room
- Master Bedroom
- Appliances: Refrigerator
- Appliances: Dishwasher
- Appliances: Microwave
- Laundry: on Upper Level
- Wired for Sound
- Appliances: Convection Oven
- Appliances: Gas Stove
- Appliances: Barbecue
- Appliances: 6 Burner Stove
Lot Information
- Back Yard
- Yard
- Park Nearby
- Paved
- Fencing: Block
Property Features
- Fireplace: Fire Pit
- Fireplace: Family Room
Heating and Cooling
- Forced Air
- Fireplace
- Central
Homeowners Association Information
Utility Information
- Utilities: Sewer Connected
- Sewer: Sewer Paid
Parking
- Direct Garage Access
- Driveway
- Driveway - Concrete
- Garage
Listing Price History
Sep 02, 2016
Price Changed
$1,249,900
-4%
-$49,988
Aug 09, 2016
Price Changed
$1,299,888
-7%
-$100,000
Jul 19, 2016
Listed
$1,399,888
-
-
Disclaimer: Based on information from California Regional Multiple Listing Service, Inc. as of 2/22/23 10:28 and /or other sources. Display of MLS data is deemed reliable but is not guaranteed accurate by the MLS. The Broker/Agent providing the information contained herein may or may not have been the Listing and/or Selling Agent. The information being provided by Conejo Simi Moorpark Association of REALTORS® (“CSMAR”) is for the visitor's personal, non-commercial use and may not be used for any purpose other than to identify prospective properties visitor may be interested in purchasing. Any information relating to a property referenced on this web site comes from the Internet Data Exchange (“IDX”) program of CSMAR. This web site may reference real estate listing(s) held by a brokerage firm other than the broker and/or agent who owns this web site. Any information relating to a property, regardless of source, including but not limited to square footages and lot sizes, is deemed reliable.


