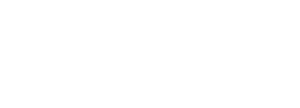Listing Courtesy of: CRMLS / Coldwell Banker Realty / Deborah "Debbie" Sagorin
31 Thunder Trail 16 Irvine, CA 92614
Sold on 06/21/2019
MLS #:
OC19103904
Type
Condo
Year Built
1979
Style
Contemporary
Views
Neighborhood
School District
Irvine Unified
County
Orange County
Listed By
Deborah "Debbie" Sagorin, DRE #01411020 CA, Coldwell Banker Realty
Bought with
Khanh Nguyen, Donald V. Tran, Broker
Source
CRMLS
Last checked Feb 27 2026 at 6:09 AM GMT-0700
Interior Features
- Recessed Lighting
- Laundry: Individual Room
- Walk-In Closet
- Separate Family Room
- Main Floor Master Bedroom
- Laundry: Inside
- Living Room
- Main Floor Bedroom
- Family Room
- Master Bedroom
- Corian Counters
- Appliances: Dishwasher
- Appliances: Gas Range
- Appliances: Microwave
- All Bedrooms Down
- Kitchen
- Laundry
- Master Bathroom
- Open Floorplan
- Appliances: Disposal
- Ceiling Fan(s)
Lot Information
- Front Yard
- Fencing: Wood
- Park Nearby
Property Features
- Fireplace: See Through
- Fireplace: Family Room
- Fireplace: Living Room
Homeowners Association Information
Utility Information
- Sewer: Sewer Paid, Public Sewer
School Information
- Elementary School: Meapar
- Middle School: Soulak
- High School: Woodbr
Listing Price History
May 24, 2019
Price Changed
$824,900
-3%
-$25,100
May 05, 2019
Listed
$850,000
-
-
Disclaimer: Based on information from California Regional Multiple Listing Service, Inc. as of 2/22/23 10:28 and /or other sources. Display of MLS data is deemed reliable but is not guaranteed accurate by the MLS. The Broker/Agent providing the information contained herein may or may not have been the Listing and/or Selling Agent. The information being provided by Conejo Simi Moorpark Association of REALTORS® (“CSMAR”) is for the visitor's personal, non-commercial use and may not be used for any purpose other than to identify prospective properties visitor may be interested in purchasing. Any information relating to a property referenced on this web site comes from the Internet Data Exchange (“IDX”) program of CSMAR. This web site may reference real estate listing(s) held by a brokerage firm other than the broker and/or agent who owns this web site. Any information relating to a property, regardless of source, including but not limited to square footages and lot sizes, is deemed reliable.



