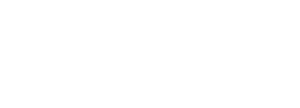Listing Courtesy of: CRMLS / Coldwell Banker Realty / Jacqueline Thompson / Yasmeen Berri - Contact: 949-326-3392
45 Prairie Grass Irvine, CA 92603
Active (89 Days)
MLS #:
NP25254367
Lot Size
0.4 acres
Type
Rental
Year Built
2003
Views
City Lights, Canyon, Golf Course, Mountain(s)
School District
Irvine Unified
County
Orange County
Community
Villas of Shady Canyon (Shvl)
Listed By
Jacqueline Thompson, DRE #01476106 CA, 1476106 CA, Coldwell Banker Realty, Contact: 949-326-3392
Yasmeen Berri, DRE #2071157 CA, 02071157 CA, Coldwell Banker Realty
Source
CRMLS
Last checked Feb 3 2026 at 12:58 AM GMT-0700
Bathroom Details
- Full Bathrooms: 4
- Half Bathroom: 1
Interior Features
- Coffered Ceiling(s)
- Recessed Lighting
- Unfurnished
- Granite Counters
- Laundry: Inside
- Walk-In Pantry
- All Bedrooms Down
- Attic
- Open Floorplan
- High Ceilings
- Dishwasher
- Microwave
- Disposal
- Refrigerator
- Laundry: Laundry Room
- Double Oven
- Range Hood
- Free-Standing Range
- Convection Oven
- Entrance Foyer
- Paneling/Wainscoting
- Main Level Primary
- Breakfast Bar
- Breakfast Area
Subdivision
- Villas Of Shady Canyon (Shvl)
Property Features
- Fireplace: Family Room
- Fireplace: Living Room
- Fireplace: Gas
- Fireplace: Electric
- Fireplace: Wood Burning
- Fireplace: Outside
- Foundation: Slab
Utility Information
- Utilities: Sewer Available, Sewer Connected, Water Source: Public
- Sewer: Sewer Tap Paid
Parking
- Driveway
- Garage
- Porte-Cochere
- Direct Access
Additional Information: Newport Beach | 949-326-3392
Disclaimer: Based on information from California Regional Multiple Listing Service, Inc. as of 2/22/23 10:28 and /or other sources. Display of MLS data is deemed reliable but is not guaranteed accurate by the MLS. The Broker/Agent providing the information contained herein may or may not have been the Listing and/or Selling Agent. The information being provided by Conejo Simi Moorpark Association of REALTORS® (“CSMAR”) is for the visitor's personal, non-commercial use and may not be used for any purpose other than to identify prospective properties visitor may be interested in purchasing. Any information relating to a property referenced on this web site comes from the Internet Data Exchange (“IDX”) program of CSMAR. This web site may reference real estate listing(s) held by a brokerage firm other than the broker and/or agent who owns this web site. Any information relating to a property, regardless of source, including but not limited to square footages and lot sizes, is deemed reliable.





Description