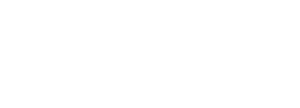Listing Courtesy of: CRMLS / Coldwell Banker Realty / Deborah "Debbie" Sagorin
51 Fillmore Irvine, CA 92620
Sold on 10/01/2018
MLS #:
OC18234586
Lot Size
4,465 SQFT
Type
Rental
Year Built
1985
Style
Contemporary
Views
Neighborhood
School District
Irvine Unified
County
Orange County
Community
Courtside (Cs)
Listed By
Deborah "Debbie" Sagorin, DRE #01411020 CA, Coldwell Banker Realty
Bought with
Jeffrey Cran, Homesmart, Evergreen Realty
Source
CRMLS
Last checked Feb 27 2026 at 8:01 AM GMT-0700
Bathroom Details
- Full Bathrooms: 2
- Half Bathroom: 1
Interior Features
- Recessed Lighting
- Laundry: Inside
- Pantry
- Attic
- Open Floorplan
- Dishwasher
- Microwave
- Disposal
- Refrigerator
- Dryer
- Washer
- Laundry: Laundry Room
- Gas Cooktop
- All Bedrooms Up
- Walk-In Closet(s)
- Windows: Plantation Shutters
- Walk-In Pantry
Lot Information
- Lawn
- Garden
- Cul-De-Sac
- Front Yard
- Back Yard
- Near Park
Utility Information
- Utilities: Water Source: Public
- Sewer: Sewer Tap Paid
School Information
- Elementary School: Brywood
- Middle School: Siera Vista
- High School: Northwood
Disclaimer: Based on information from California Regional Multiple Listing Service, Inc. as of 2/22/23 10:28 and /or other sources. Display of MLS data is deemed reliable but is not guaranteed accurate by the MLS. The Broker/Agent providing the information contained herein may or may not have been the Listing and/or Selling Agent. The information being provided by Conejo Simi Moorpark Association of REALTORS® (“CSMAR”) is for the visitor's personal, non-commercial use and may not be used for any purpose other than to identify prospective properties visitor may be interested in purchasing. Any information relating to a property referenced on this web site comes from the Internet Data Exchange (“IDX”) program of CSMAR. This web site may reference real estate listing(s) held by a brokerage firm other than the broker and/or agent who owns this web site. Any information relating to a property, regardless of source, including but not limited to square footages and lot sizes, is deemed reliable.


