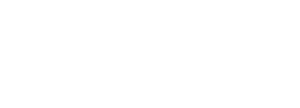Listing Courtesy of: CRMLS / Coldwell Banker Realty / Marilyn Darracq
5142 Maple Irvine, CA 92612
Sold on 04/12/2017
MLS #:
OC17024549
Lot Size
4,792 SQFT
Type
Rental
Year Built
1974
Views
Park or Green Belt
School District
Irvine Unified
County
Orange Co.
Listed By
Marilyn Darracq, DRE #00804229 CA, Coldwell Banker Realty
Bought with
Debbie Sagorin, DRE #01411020 CA, First Team Real Estate
Source
CRMLS
Last checked Feb 27 2026 at 2:40 AM GMT-0700
Interior Features
- Storage Space
- Open Floor Plan
- Laundry: Individual Room
- Main Floor Master Bedroom
- Laundry: Inside
- Living Room
- Main Floor Bedroom
- All Bedrooms Down
- Laundry: Dryer Included
- Laundry: Washer Included
Utility Information
- Utilities: Sewer Connected
Parking
- Garage Door Opener
- Garage - Two Door
Disclaimer: Based on information from California Regional Multiple Listing Service, Inc. as of 2/22/23 10:28 and /or other sources. Display of MLS data is deemed reliable but is not guaranteed accurate by the MLS. The Broker/Agent providing the information contained herein may or may not have been the Listing and/or Selling Agent. The information being provided by Conejo Simi Moorpark Association of REALTORS® (“CSMAR”) is for the visitor's personal, non-commercial use and may not be used for any purpose other than to identify prospective properties visitor may be interested in purchasing. Any information relating to a property referenced on this web site comes from the Internet Data Exchange (“IDX”) program of CSMAR. This web site may reference real estate listing(s) held by a brokerage firm other than the broker and/or agent who owns this web site. Any information relating to a property, regardless of source, including but not limited to square footages and lot sizes, is deemed reliable.


