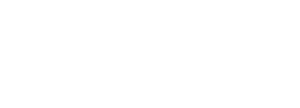Listing Courtesy of: CRMLS / O'Donnell Real Estate / Jason Odonnell
5281 Thorn Tree Lane Irvine, CA 92612
Sold on 10/15/2021
MLS #:
OC21187320
Lot Size
4,888 SQFT
Type
Single-Family Home
Year Built
1974
Views
Neighborhood, Park/Greenbelt
School District
Irvine Unified
County
Orange County
Community
Terrace (Tr)
Listed By
Jason Odonnell, O'Donnell Real Estate
Bought with
Debbie Sagorin, DRE #01411020 CA, Coldwell Banker Realty
Source
CRMLS
Last checked Feb 27 2026 at 1:35 AM GMT-0700
Interior Features
- Recessed Lighting
- Built-In Features
- Bedroom on Main Level
- Wet Bar
- All Bedrooms Down
- Electric Oven
- Laundry: In Garage
- Ceiling Fan(s)
- Main Level Master
- Electric Range
- Electric Cooktop
Lot Information
- Corner Lot
- 0-1 Unit/Acre
- Cul-De-Sac
Property Features
- Fireplace: Living Room
- Foundation: Slab
Homeowners Association Information
Utility Information
- Utilities: Water Source: Public, Natural Gas Connected, Electricity Connected, Water Connected, Phone Available, Sewer Connected, Cable Available
- Sewer: Public Sewer
School Information
- Elementary School: University Park
- Middle School: Rancho San Joaquin
- High School: University
Parking
- Driveway
- Garage
- Door-Single
Listing Price History
Aug 23, 2021
Listed
$939,000
-
-
Disclaimer: Based on information from California Regional Multiple Listing Service, Inc. as of 2/22/23 10:28 and /or other sources. Display of MLS data is deemed reliable but is not guaranteed accurate by the MLS. The Broker/Agent providing the information contained herein may or may not have been the Listing and/or Selling Agent. The information being provided by Conejo Simi Moorpark Association of REALTORS® (“CSMAR”) is for the visitor's personal, non-commercial use and may not be used for any purpose other than to identify prospective properties visitor may be interested in purchasing. Any information relating to a property referenced on this web site comes from the Internet Data Exchange (“IDX”) program of CSMAR. This web site may reference real estate listing(s) held by a brokerage firm other than the broker and/or agent who owns this web site. Any information relating to a property, regardless of source, including but not limited to square footages and lot sizes, is deemed reliable.


