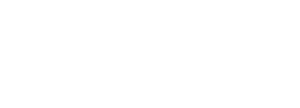Listing Courtesy of: CRMLS / Coldwell Banker Realty / Deborah "Debbie" Sagorin
53 Eagle Run Irvine, CA 92614
Sold on 05/04/2018
MLS #:
OC18059268
Lot Size
3,240 SQFT
Type
Single-Family Home
Year Built
1980
Views
Neighborhood
School District
Irvine Unified
County
Orange County
Listed By
Deborah "Debbie" Sagorin, DRE #01411020 CA, Coldwell Banker Realty
Bought with
Albert Ricci, Ricci Realty
Source
CRMLS
Last checked Feb 27 2026 at 6:09 AM GMT-0700
Bathroom Details
- Full Bathrooms: 2
- Half Bathroom: 1
Interior Features
- Ceiling Fan
- Cathedral-Vaulted Ceilings
- Recessed Lighting
- Open Floor Plan
- All Bedrooms Up
- Appliances: Garbage Disposal
- Granite Counters
- Master Suite
- Living Room
- Family Room
- Master Bedroom
- Appliances: Dishwasher
- Appliances: Microwave
- Laundry: In Garage
- Appliances: Gas Stove
- Kitchen
Lot Information
- Fencing: Wood
- Park Nearby
- Zero Lot Line
Homeowners Association Information
School Information
- Elementary School: Meadow Park
- Middle School: South Lake
- High School: Woodbridge
Parking
- Direct Garage Access
- Garage
Listing Price History
Mar 14, 2018
Listed
$859,900
-
-
Disclaimer: Based on information from California Regional Multiple Listing Service, Inc. as of 2/22/23 10:28 and /or other sources. Display of MLS data is deemed reliable but is not guaranteed accurate by the MLS. The Broker/Agent providing the information contained herein may or may not have been the Listing and/or Selling Agent. The information being provided by Conejo Simi Moorpark Association of REALTORS® (“CSMAR”) is for the visitor's personal, non-commercial use and may not be used for any purpose other than to identify prospective properties visitor may be interested in purchasing. Any information relating to a property referenced on this web site comes from the Internet Data Exchange (“IDX”) program of CSMAR. This web site may reference real estate listing(s) held by a brokerage firm other than the broker and/or agent who owns this web site. Any information relating to a property, regardless of source, including but not limited to square footages and lot sizes, is deemed reliable.



