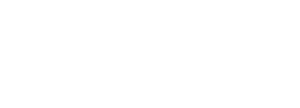Listing Courtesy of: CRMLS / Coldwell Banker Realty / Deborah "Debbie" Sagorin
59 Highland Vw Irvine, CA 92603
Sold on 09/12/2016
MLS #:
OC16094534
Type
Condo
Year Built
1978
Views
Mountain, Hills, Canyon, Trees/Woods, Park or Green Belt
School District
Irvine Unified
County
Orange Co.
Listed By
Deborah "Debbie" Sagorin, DRE #01411020 CA, Coldwell Banker Realty
Bought with
Brian Backstrom, Douglas Elliman Of California,
Source
CRMLS
Last checked Feb 27 2026 at 1:35 AM GMT-0700
Interior Features
- Built-Ins
- Living Room Balcony
- Recessed Lighting
- Open Floor Plan
- High Ceilings (9 Feet+)
- All Bedrooms Up
- Appliances: Garbage Disposal
- Granite Counters
- Master Suite
- Appliances: Water Heater Unit
- Laundry: Inside
- Living Room
- Master Bedroom
- Appliances: Refrigerator
- Appliances: Dishwasher
- Appliances: Vented Exhaust Fan
- Appliances: Microwave
- Appliances: Electric Range
- Appliances: Electric Oven
- Appliances: Electric Stove
- Balcony
- Appliances: Range/Stove Hood
- Appliances: Convection Oven
- Appliances: Built In Range
- Laundry: In Closet
- Den
- Appliances: Self Cleaning Oven
- Appliances: Freezer
- Appliances: Water Line to Refrigerator
Lot Information
- Landscaped
- Greenbelt
- Paved
Heating and Cooling
- Forced Air
- Fireplace
- Central
Homeowners Association Information
Parking
- Driveway
- Garage Door Opener
- Garage
Listing Price History
Jul 07, 2016
Price Changed
$650,000
-4%
-$25,000
Jun 10, 2016
Price Changed
$675,000
-1%
-$10,000
May 04, 2016
Listed
$685,000
-
-
Disclaimer: Based on information from California Regional Multiple Listing Service, Inc. as of 2/22/23 10:28 and /or other sources. Display of MLS data is deemed reliable but is not guaranteed accurate by the MLS. The Broker/Agent providing the information contained herein may or may not have been the Listing and/or Selling Agent. The information being provided by Conejo Simi Moorpark Association of REALTORS® (“CSMAR”) is for the visitor's personal, non-commercial use and may not be used for any purpose other than to identify prospective properties visitor may be interested in purchasing. Any information relating to a property referenced on this web site comes from the Internet Data Exchange (“IDX”) program of CSMAR. This web site may reference real estate listing(s) held by a brokerage firm other than the broker and/or agent who owns this web site. Any information relating to a property, regardless of source, including but not limited to square footages and lot sizes, is deemed reliable.


