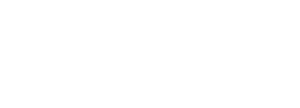Listing Courtesy of: CRMLS / First Team Real Estate, Inc. / Sybil Miller
91 Goldenrod Irvine, CA 92614
Sold on 07/28/2017
MLS #:
OC17138180
Lot Size
10,101 SQFT
Type
Condo
Year Built
1985
Views
None
School District
Irvine Unified
County
Orange County
Listed By
Sybil Miller, First Team Real Estate, Inc.
Bought with
Debbie Sagorin, DRE #01411020 CA, Coldwell Banker Res. Brokerage
Source
CRMLS
Last checked Feb 27 2026 at 4:51 AM GMT-0700
Bathroom Details
- Full Bathrooms: 2
- Half Bathroom: 1
Interior Features
- Ceiling Fan
- Built-Ins
- Crown Moldings
- All Bedrooms Up
- Granite Counters
- Laundry: Inside
- Living Room
- Family Room
- Master Bedroom
- Entry
- See Remarks
- Appliances: Dishwasher
- Appliances: Gas Range
- Appliances: Microwave
- Laundry: on Upper Level
- Laundry
Property Features
- Fireplace: Living Room
- Fireplace: See Remarks
Homeowners Association Information
School Information
- Elementary School: Stonecreek
- Middle School: Lakeside
- High School: Woodbridge
Listing Price History
Jun 19, 2017
Listed
$635,000
-
-
Disclaimer: Based on information from California Regional Multiple Listing Service, Inc. as of 2/22/23 10:28 and /or other sources. Display of MLS data is deemed reliable but is not guaranteed accurate by the MLS. The Broker/Agent providing the information contained herein may or may not have been the Listing and/or Selling Agent. The information being provided by Conejo Simi Moorpark Association of REALTORS® (“CSMAR”) is for the visitor's personal, non-commercial use and may not be used for any purpose other than to identify prospective properties visitor may be interested in purchasing. Any information relating to a property referenced on this web site comes from the Internet Data Exchange (“IDX”) program of CSMAR. This web site may reference real estate listing(s) held by a brokerage firm other than the broker and/or agent who owns this web site. Any information relating to a property, regardless of source, including but not limited to square footages and lot sizes, is deemed reliable.



