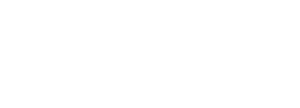Listing Courtesy of: CRMLS / Capri Realty / Peter Ursano - Contact: 714-381-5851
601 John K Drive 102 Long Beach, CA 90803
Sold on 06/21/2024
MLS #:
PW24106087
Lot Size
1,958 SQFT
Type
Townhouse
Year Built
1987
Views
Pool, Park/Greenbelt
School District
Long Beach Unified
County
Los Angeles County
Community
Bixby Village (Bv)
Listed By
Peter Ursano, Capri Realty, Contact: 714-381-5851
Bought with
Debbie Sagorin, DRE #01411020 CA, Coldwell Banker Realty
Source
CRMLS
Last checked Jan 30 2026 at 3:08 PM GMT-0700
Bathroom Details
- Full Bathrooms: 2
- Half Bathroom: 1
Interior Features
- Built-In Features
- Dishwasher
- Microwave
- Disposal
- Cathedral Ceiling(s)
- Tile Counters
- Built-In Range
- Double Oven
- Gas Cooktop
- Water Heater
- Laundry: In Garage
- All Bedrooms Up
- Walk-In Closet(s)
- Living Room Deck Attached
- Sunken Living Room
Property Features
- Fireplace: Gas
- Fireplace: Living Room
Heating and Cooling
- Central
- Fireplace(s)
- Natural Gas
- Central Air
Homeowners Association Information
Utility Information
- Utilities: Water Source: Public, Natural Gas Available, Phone Available, Sewer Connected, Water Available, Electricity Available
- Sewer: Public Sewer
School Information
- Elementary School: Kettering
- Middle School: Rogers
- High School: Woodrow Wilson
Parking
- Garage Door Opener
- Garage
- Private
- Direct Access
Listing Price History
May 24, 2024
Listed
$999,000
-
-
Additional Information: Capri Realty | 714-381-5851
Disclaimer: Based on information from California Regional Multiple Listing Service, Inc. as of 2/22/23 10:28 and /or other sources. Display of MLS data is deemed reliable but is not guaranteed accurate by the MLS. The Broker/Agent providing the information contained herein may or may not have been the Listing and/or Selling Agent. The information being provided by Conejo Simi Moorpark Association of REALTORS® (“CSMAR”) is for the visitor's personal, non-commercial use and may not be used for any purpose other than to identify prospective properties visitor may be interested in purchasing. Any information relating to a property referenced on this web site comes from the Internet Data Exchange (“IDX”) program of CSMAR. This web site may reference real estate listing(s) held by a brokerage firm other than the broker and/or agent who owns this web site. Any information relating to a property, regardless of source, including but not limited to square footages and lot sizes, is deemed reliable.






Description