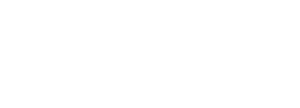Listing Courtesy of: CRMLS / Katnik Brothers R.E. Services / John Katnik
13412 Winthrope Street North Tustin, CA 92705
Sold on 06/03/2019
MLS #:
PW19094634
Lot Size
10,000 SQFT
Type
Single-Family Home
Year Built
1961
School District
Tustin Unified
County
Orange County
Listed By
John Katnik, Katnik Brothers R.E. Services
Bought with
Debbie Sagorin, DRE #01411020 CA, Coldwell Banker Res. Brokerage
Source
CRMLS
Last checked Feb 27 2026 at 6:09 AM GMT-0700
Interior Features
- Bar
- Laundry: Inside
- Ceilingfans
- Recessedlighting
- Bedroomonmainlevel
- Dishwasher
- Doubleoven
- Mainlevelmaster
- Tilecounters
- Allbedroomsdown
Lot Information
- Landscaped
- Yard
- Lawn
- Backyard
- Frontyard
Pool Information
- Private
- Inground
- Divingboard
Utility Information
- Utilities: Water Source: Public
- Sewer: Publicsewer
School Information
- Elementary School: Loma Vista
- Middle School: Hewes
- High School: Foothill
Parking
- Driveway
- Uncovered
- Guest
- Garage
- Unassigned
- Boat
- Public
- Directaccess
- Onstreet
- Rvaccessparking
- Onsite
Listing Price History
Apr 25, 2019
Listed
$899,000
-
-
Disclaimer: Based on information from California Regional Multiple Listing Service, Inc. as of 2/22/23 10:28 and /or other sources. Display of MLS data is deemed reliable but is not guaranteed accurate by the MLS. The Broker/Agent providing the information contained herein may or may not have been the Listing and/or Selling Agent. The information being provided by Conejo Simi Moorpark Association of REALTORS® (“CSMAR”) is for the visitor's personal, non-commercial use and may not be used for any purpose other than to identify prospective properties visitor may be interested in purchasing. Any information relating to a property referenced on this web site comes from the Internet Data Exchange (“IDX”) program of CSMAR. This web site may reference real estate listing(s) held by a brokerage firm other than the broker and/or agent who owns this web site. Any information relating to a property, regardless of source, including but not limited to square footages and lot sizes, is deemed reliable.


